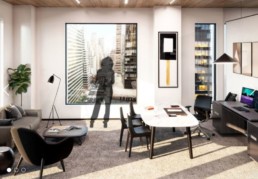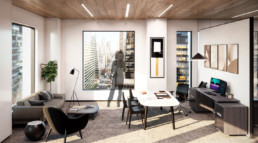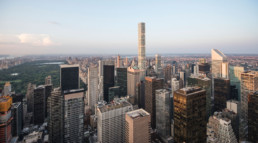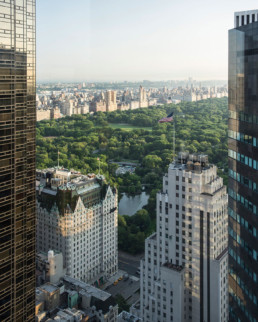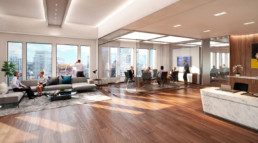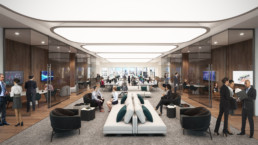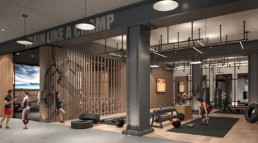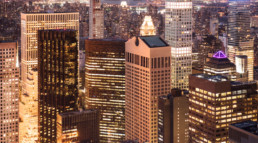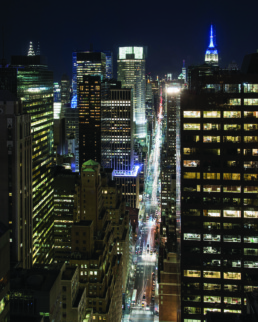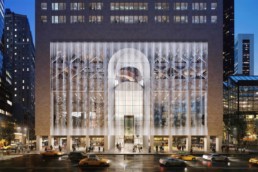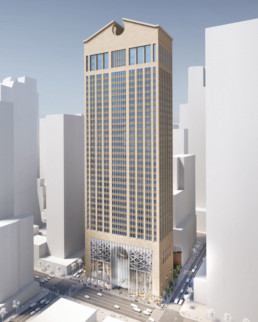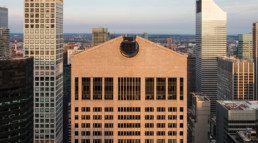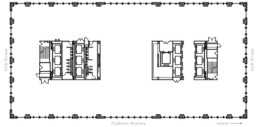550 Madison Avenue
The Philip Johnson and John Burgee designed postmodern 550 Madison Avenue, a New York City landmark, and famous for its “Chippendale” top, is undergoing a complete interior renovation, and being entirely reimagined.
Building floors are column free with a minimum slab height of 14’, and have towering windows on all four (4) sides allowing for bountiful daylight and striking views of Madison Avenue, Central Park, the Plaza District and beyond.
Avenue floors, on the 10th – 15th floors, are 23,840 rentable square feet each.
Cityscape floors, on the 16th – 27th floors, range from 23,840 – 24,220 rentable square feet.
Tower floors, on the 28th – 41st floors, range from 23,720 – 24,940 rentable square feet.
Building amenities include two club floors, one more open and the other more intimate, a spacious fitness center with private areas for working with your own personal trainers, personal modules for showering and changing, as well as a private salon and barber. On the ground floor will be an enlarged and beautiful verdant garden with full size trees and a water feature. There is also below ground parking for 20 cars with a driver’s lounge and car washing facilities, and a bike storage room.
Please scroll down for photos and floor plans.
For further information or to arrange a tour, call or text Alpha Space NYC at # (646) 760-2234.


