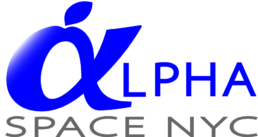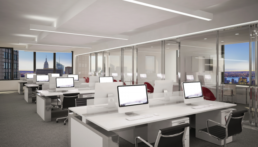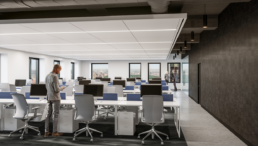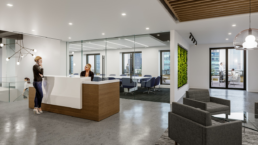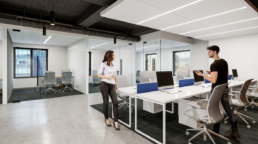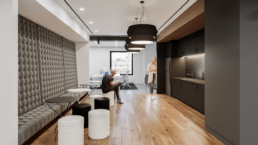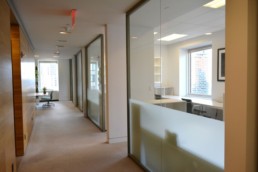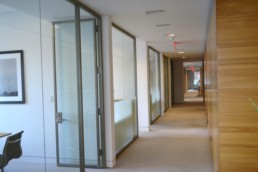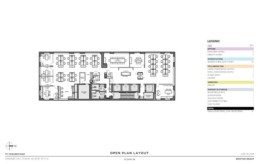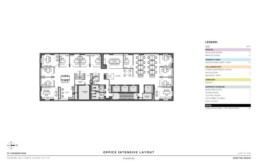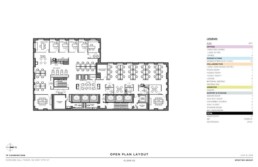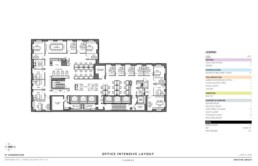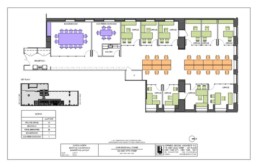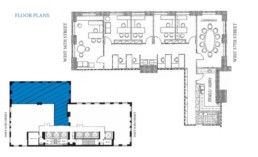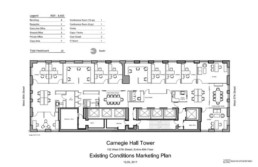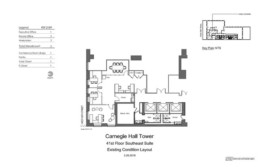152 West 57th Street
Located on 57th Street between Avenue of the Americas and Seventh Avenue, and adjacent to Carnegie Hall, 152 West 57th Street, commonly known as Carnegie Hall Tower is a 60-story tower catering to many hedge fund, private equity and family offices.
Available partial floor units include the following:
6,479 rentable square feet on the 6th floor. Directly off of the elevators with a double door entry, glass fronted offices with wood frames, conference room, pantry, finished ceiling height of 9’3”, faces north with views overlooking 57th Street, new common corridor and upgraded bathrooms.
4,491 rentable square feet on the 17th floor. Double corner suite directly off of the elevators with a double door entry. Three (3) glass fronted offices and conference room, open area, cafe style pantry, polished concrete floor, ceiling height of 9’3”, east, west and north exposures offering good light, new common corridor and upgraded bathrooms.
4,138 rentable square feet on the 36th floor. High end double corner suite with a double door entrance directly off of the elevators featuring outstanding Central Park and Hudson River views. Six (6) glass fronted offices, conference room and meeting room, open area, designer pantry, brand new common corridor and bathrooms.
3,643 rentable square feet on the 37th floor for sublease with Central Park views. Direct presence off of the elevator and built with four (4) offices, two (2) conference rooms, four (4) workstations and pantry.
2,189 rentable square feet on the 41st floor. Bright corner unit with double door entrance directly off of the elevators with excellent natural light and views facing south and east. Three (3) offices, conference room, open area and pantry.
Available full floor units include the following:
10,830 and 8,452 rentable square feet on the 42nd and 43rd floors, respectively. A one-of-a-kind duplex featuring a 2,000 square foot terrace with Central Park, Hudson River and city views.
8,455 rentable square feet on the 45th floor. Exquisitely built suite with tremendous light and views in all directions. Can be delivered with existing high end furniture. Glass fronted offices and conference rooms, multiple open areas, two (2) pantries and reception.
8,785 rentable square feet on the 56th floor. Not built, this virtually column free, side core floor with a 12’ slab-to-slab ceiling height offers breathtaking views in all directions.
Please scroll down for floor plans and photos.
For further information or to arrange a tour, call or text Alpha Space NYC at # (646) 760-2234.
