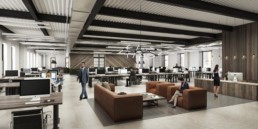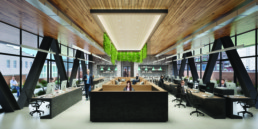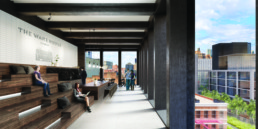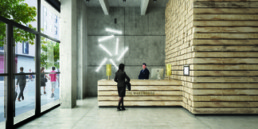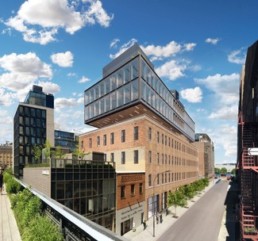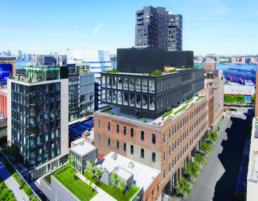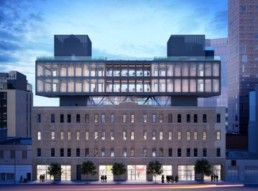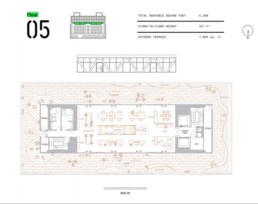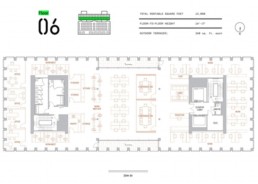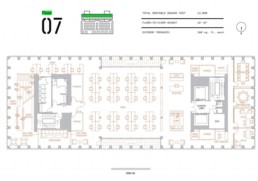520 West 20th Street
Located on the High Line west of Tenth Avenue, between 19th and 20th Streets, is the Morris Adjmi designed 520 West 20th Street, with its 2-story cantilevered glass box over a 5-story brick and mortar base.
The entire 2nd – 4th floors are 17,400 rentable square feet each, and are in the original “warehouse” building. These floors feature high ceiling heights (13’9” – 15’7”), exposed brick, oversized windows, and excellent natural light and views. The 2nd floor has a 2,700 square foot terrace and the 4th floor is column free.
The 6,350 rentable square foot 5th floor is brand new cantilevered construction with floor-to-ceiling windows, 15’7” ceiling height and a 7,055 square foot wrap around terrace offering panoramic views.
The entire 6th and 7th floors are brand new cantilevered construction, each 13,088 rentable square feet. Both floors feature floor-to-ceiling windows and have two (2) outdoor terraces each, with each terrace being 260 square feet and having High
One views. The 6th floor has a 14’3” ceiling height and the 7th floor 15’.
Building amenities include a 7,000 square foot roof terrace and on-site bicycle storage space.
Please scroll down for photos and floor plans.
For further information or to arrange a tour, call or text Alpha Space NYC at # (646) 760-2234.

