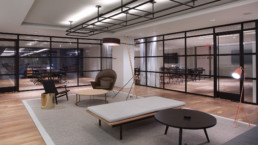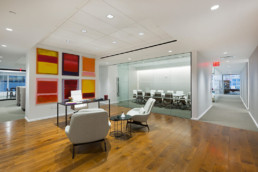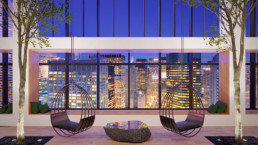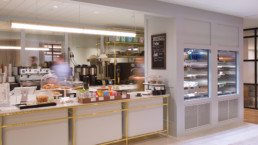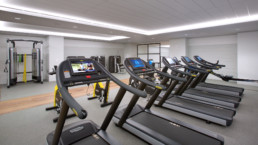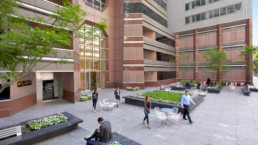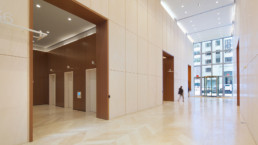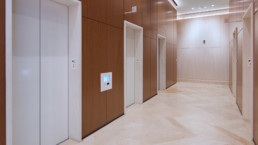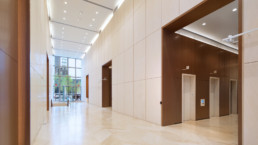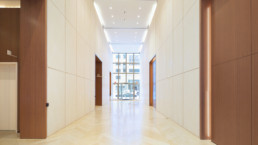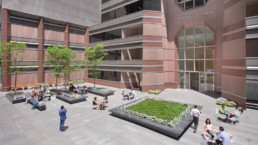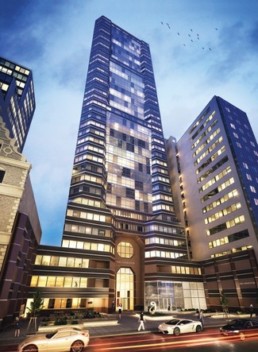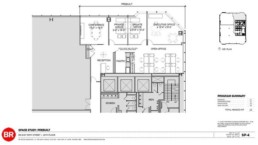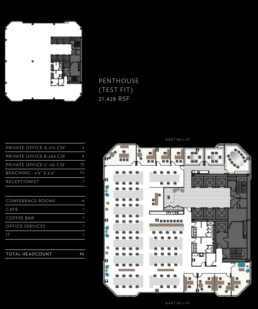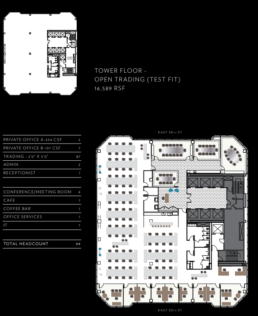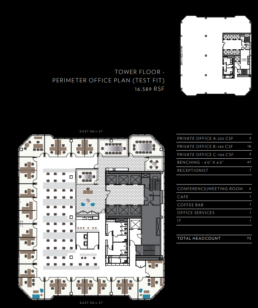65 East 55th Street / Park Avenue Tower
Located between 55th and 56th Streets and Park and Madison Avenues, is the 38-story 65 East 55th Street, also known as Park Avenue Tower. Originally designed by renowned architect Helmut Jahn, Park Avenue Tower has undergone extensive capital improvements, which includes a newly imagined plaza by MdeAs Architects, a beautifully appointed lobby and club amenity floor designed by Gonzalez Architects, and pre-builds designed by Gensler.
Partial floor availabilities include:
2,617 rentable square feet on the 15th floor. An above standard pre-built featuring a corner executive office, two (2) additional offices, conference room, open area, pantry and reception.
10,185 and 10,925 rentable square feet on the 15th and 16th floors, respectively.
Full floor availabilities include:
The entire 28th – 30th floors, 15,517, 15,436 and 15,356 rentable square feet, respectively. Side core and virtually column free floor plates maximize efficiency and flexibility. Windows are floor-to-ceiling along the perimeter.
The entire 14,901 rentable square foot 36th floor. This penthouse suite features a 34’6” ceiling along the perimeter, an original wood burning fireplace and breathtaking 360 exposures, with a view of Central Park.
Building amenities at Park Avenue Tower include a 20,000 square foot club amenity floor featuring a fitLore operate wellness and fitness center, country club locker and shower facilities, hospitality style lounge seating, executive conference rooms with catering services, cafe with a curated grab-and-go daily food service, business and recreation lounge, and in-office vertical catering services exclusive to building tenants.
Please scroll down for photos and floor plans.
For further information or to arrange a tour, call or text Alpha Space NYC at # (646) 760-2234.

