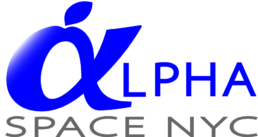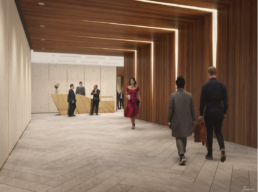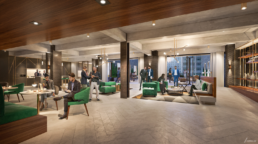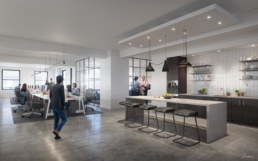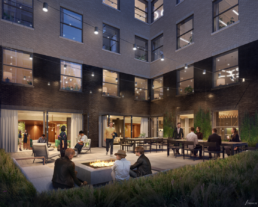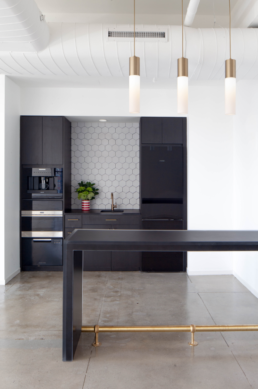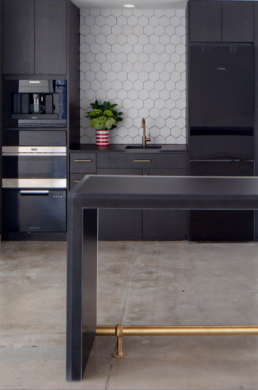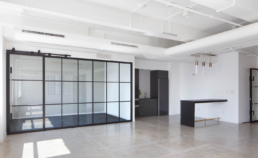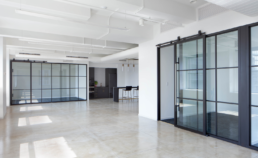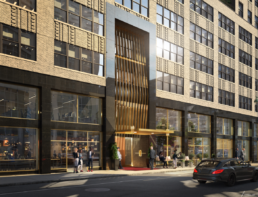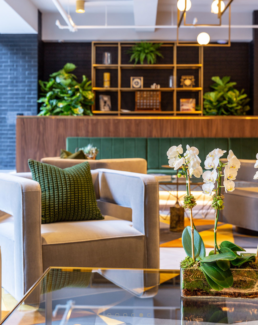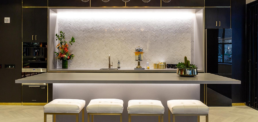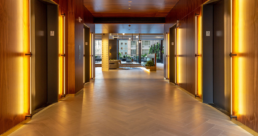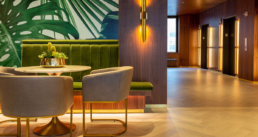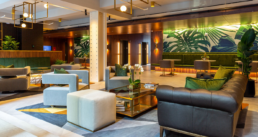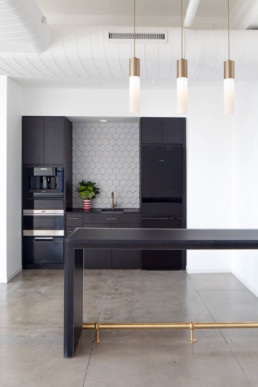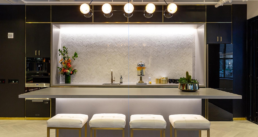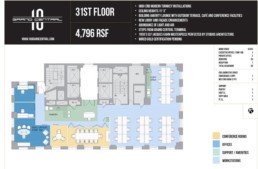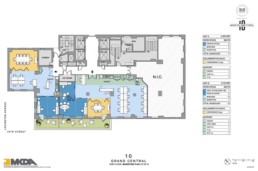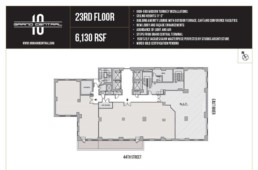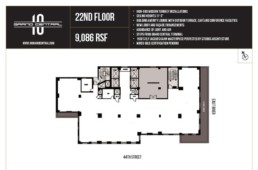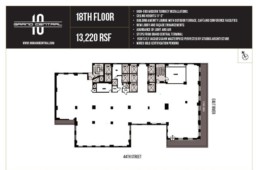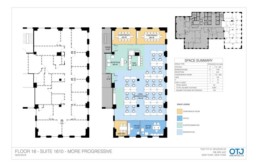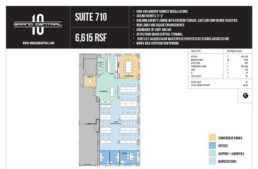155 East 44th Street / 10 Grand Central
155 East 44th Street, also known as 10 Grand Central, is located only steps from Grand Central Terminal on East 44th Street, between Lexington and Third Avenues. Originally designed in 1931 by architect Ely Jacques Kahn, the same architect who designed Bergdorf Goodman, the newly rebranded 10 Grand Central is nearing completion of a $45 million capital improvement/repositioning program.
The historic original entrance at 155 East 44th Street, redesigned by Studio Architecture, is a striking, four-story entry portal framed in brushed brass fins and gloss-black brickwork. Uniformed doormen will greet tenants and visitors entering the intimate new lobby, more commonly found in hotel offerings, setting a tone that plays out across the building. The design introduces a palette of warm materials, such as wood, concrete and brass, and soft lighting peers through openings in the walls and ceilings. The uniquely shaped, brushed brass lobby desk is a jewel element that reflects the shapes that surround it and ties back to 10 Grand Central’s Art Deco origins.
Available spaces range in size from 2,395 to 20,983 rentable square feet, with both pre-built and build to suit options available. Pre-built suites offer the highest-end finishes, as well as a cafe featuring a Wolf beverage wall, a Bosch back-painted glass refrigerator, and Fisher & Paykel dishwashers. The concrete floors, which can also be carpeted, glow from an abundance of light flowing in from the space’s oversized windows.
Building amenities include an exclusive, tenant-only lounge on the 7th floor. It’s the perfect place for employees to collaborate, drink an espresso or quietly read on comfortable seating. The design is unique yet familiar, with custom brass light fixtures, warm walnut wood walls, herringbone-patterned floors and slate brick and steel columns. Adjacent to the Lounge is a 36-seat conference facility, ideal for large meetings or video conferencing needs. There is also a landscaped terrace on the 7th floor. This open-air sanctuary in the heart of midtown is the perfect escape at any point in the workday. It is green, lush and inviting, with cushioned seating that offers the ideal environment for an al fresco lunch with a co-worker or an outdoor meeting with your team. In the evening, the sparkling lights overhead and dramatic up-lit brick walls make the perfect venue for your company’s next event.
Please scroll down for photos and floor plans.
For further information or to arrange a tour, please call or text Alpha Space NYC at # (917) 868-4070.
