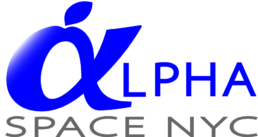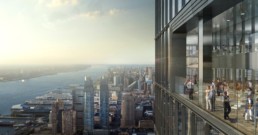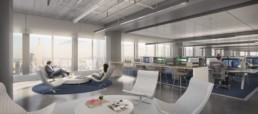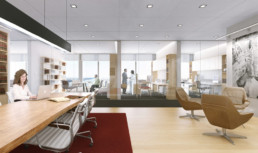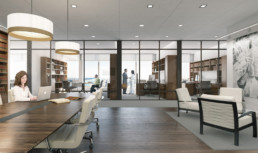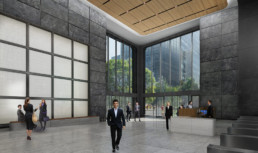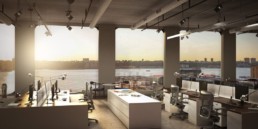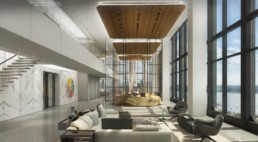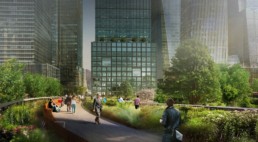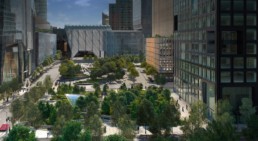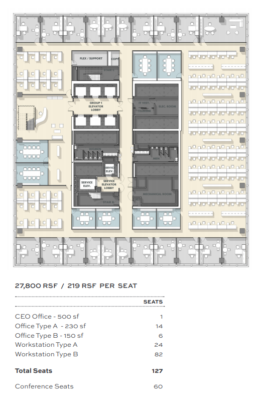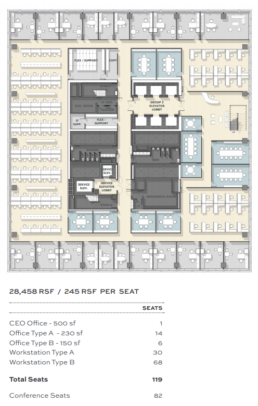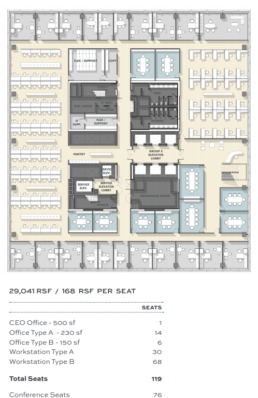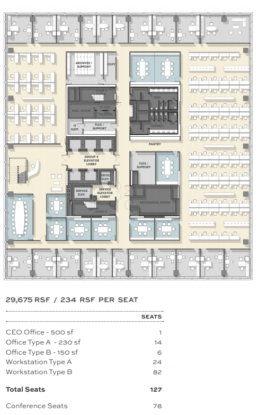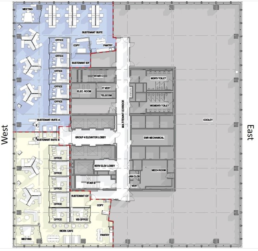55 Hudson Yards / 550 West 34th Street
Located in Hudson Yards on the southeast corner of 34th Street and Eleventh Avenue is the Kohn Pedersen Fox designed, 51-story, 55 Hudson Yards.
Highly efficient floor plates on all floors are column free, have unobstructed corner views, feature floor-to-ceiling glass with wide window modules, and minimum finished ceiling heights of 10’.
Partial floor availabilities include:
Two (2) 14,000 rentable square foot spaces on the 22nd floor, one of which has a five (5) year term constraint, the other available for a 10 year lease term and having a flexible demise. Neither unit is built.
Three (3) suites on the 47th floor, with each having a five (5) year term constraint. A 7,535 rentable square feet unit with eastern and southern exposures will feature a high end Gensler designed pre-build which will have five (5) offices, a 15-person conference room and an open area for 15. An 8,536 rentable square feet unit with western and southern exposures will feature a high end Gensler designed pre-built which will have seven (7) offices, a 14-person conference room, open area for 15 and an open pantry. And a 13,612 rentable square foot unit with northern, eastern and western exposures will feature a high end Gensler designed pre-built with six (6) offices, 14-person and 10-person conference rooms, and an open area for 41.
Full floor availabilities include:
The 24th and 25th floors, which must be taken together. Each is 28,429 rentable square feet. These floors have a unique double height terrace on the west side of the floor. The space features northern, western and southern exposures.
Sublease availabilities are:
8,922 rentable square feet on the partial 18th floor. A pre-built unit with high end finishes and a 6 – 8 year term.
5,674 and 6,555 rentable square feet units on the 42nd floor, which can also be combined for 12,229 rentable square feet. The term is 3 – 5 years. A high end, furnished pre-built will be delivered. The 5,674 rentable square foot unit will feature six (6) offices and open area for 10. The 6,555 rentable square foot unit will feature five (5) offices, a meeting room and open area for 19. Combined, 11 offices and open area for 29.
Building tenants include Third Point, Silver Lake, Engineers Gate, Arosa, Point 72 and Market Axess.
Hudson Yards amenities include a 5-acre plaza featuring gardens and a monumental work of public art, retail, restaurants, gourmet food market, and a spectacular new center for artistic invention which will present the work of artists across multiple disciplines.
Please scroll down for photos and floor plans.
For further information or to arrange a tour, call or text Alpha Space NYC at # (646) 760-2234.
