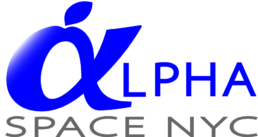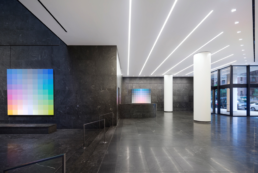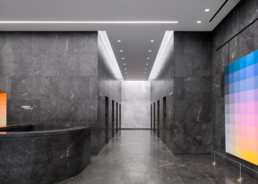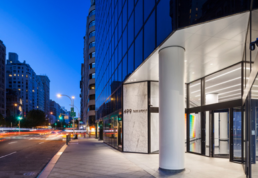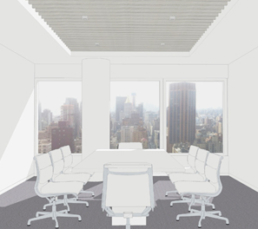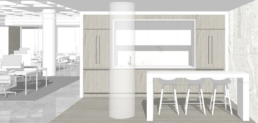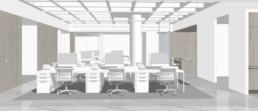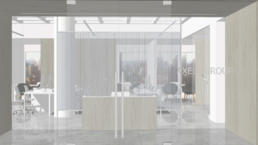499 Park Avenue
A sleek prism of polished and gleaming black glass, the 27-story, 499 Park Avenue is located in the Plaza District, on the southeast corner of Park Avenue and 59th Street.
Featured is 4,377 rentable square feet on the partial 21st floor. This pending pre-built, with direct elevator presence and incredible views down Park Avenue, will feature 4 offices, conference room, meeting room, phone room, open area for 15 workstations, pantry and reception.
Please scroll down for photos and floor plans.
For further information or to arrange a tour, call or text Alpha Space NYC at #
Located on the northeast corner of Madison Avenue and 51st Street, across from St. Patrick’s Cathedral, is the 24-story, 477 Madison Avenue. A recent capital improvement program has included upgrades to the lobby, corridors, terraces, elevators, and other building systems.
Partial floor availabilities include:
3,633 rentable square feet on the 7th floor. This new pre-built will feature an executive office, 8-person conference room, open area with benching for 24, pantry and reception.
8,165 rentable square feet on the 12th floor. A new open plan pre-built unit with the ability to add perimeter offices.
3,572 rentable square feet on the 16th floor. This pre-built will feature one (1) office, conference room, meeting room, open area for 12, pantry, reception and an outdoor terrace.
Full floor availabilities include:
18,762 rentable square feet on the 4th floor.
16,272 rentable square feet on the 11th floor.
14,125 rentable square feet on the 14th floor.
12,437 rentable square feet on the 17th floor.
10,846 rentable square feet on the 19th floor.
8,190 and 6,163 rentable square feet on the 21st and 22nd floors, respectively.
5,160 rentable square foot on the 24th and top floor.
Please scroll down for photos and floor plans.
For further information or to arrange a tour, call or text Alpha Space NYC at #
Located on the northeast corner of 40th Street and Fifth Avenue, directly across from the New York Public Library, and overlooking Bryant Park, is the architecturally distinct, Skidmore, Owings & Merrill designed 461 Fifth Avenue, a high-end boutique office building offering extensive, white glove service.
Available space on highly efficient side-core floor plates ranges from 6,713 to 11,232 rentable square feet. The entire 8th floor is 11,232 rentable square feet with New York Public Library and Bryant Park views. On the entire 10th floor is 6,713 rentable square feet with a 3,400 square foot wrap-around terrace overlooking the New York Public Library. On the entire 12th floor is a 7,134 rentable square feet, column free, pre-built unit with Bryant Park views and light from all four (4) sides. The space features seven (7) perimeter offices, two (2) conference rooms and an open area for 24 workstations. The entire 7,134 rentable square foot 15th floor, with light from all four (4) sides and Bryant Park views, is column free and features an existing installation consisting of 10 offices, one (1) conference room and open area for 26 workstations. The entire 7,134 rentable square foot 16th floor, column free and with light from all four (4) sides, is an existing installation with 12 offices, one (1) conference room and open area for 18 workstations. The entire 6,933 rentable square foot 21st floor, column free and receiving light from all four (4) sides, is an existing installation with Bryant Park views featuring two (2) offices, three (3) conference rooms and open area for 19 workstations.
Building amenities include a soaring new marble and stone entrance plaza with dramatic lighting and signature artwork, an expansive new marble and wood lobby, and new elevators.
Please scroll down for photos and floor plans.
For further information or to arrange a tour, call or text Alpha Space NYC at # (646) 760-2234.
