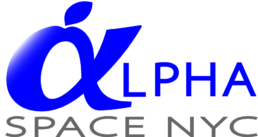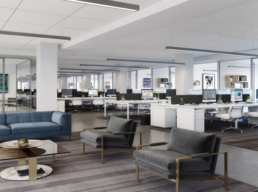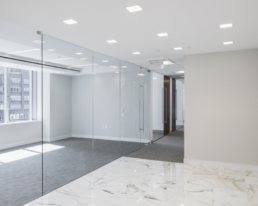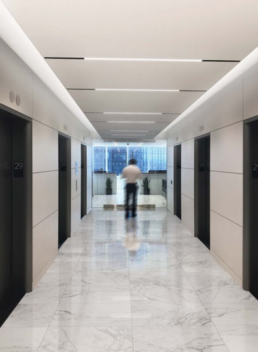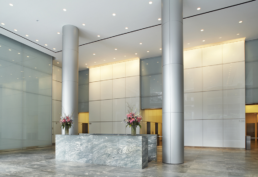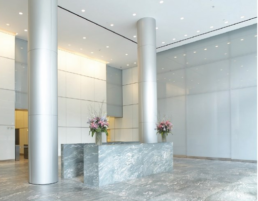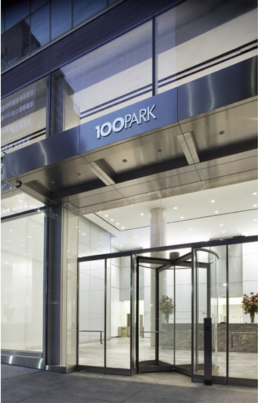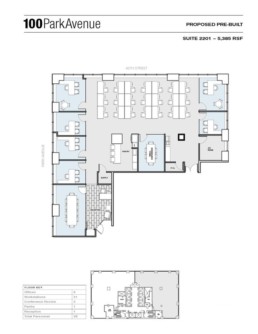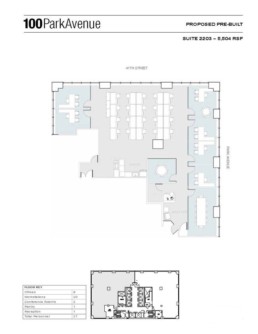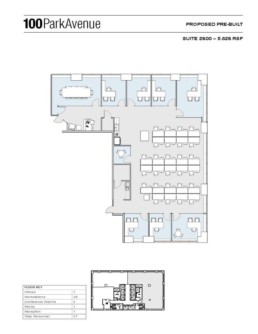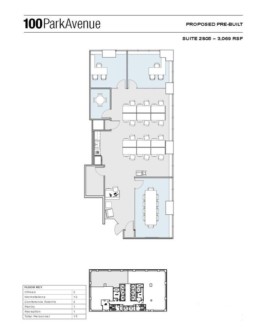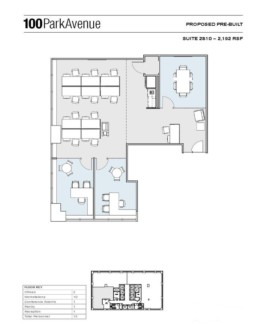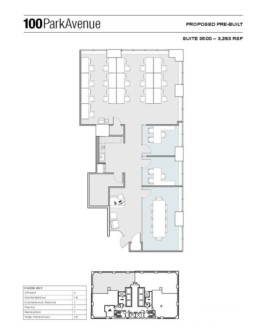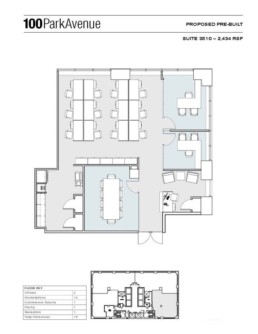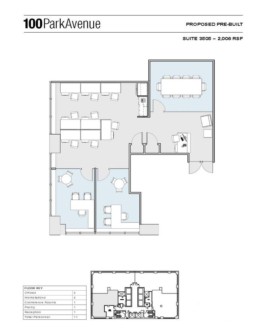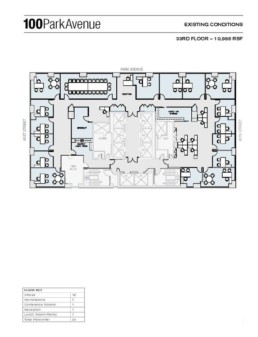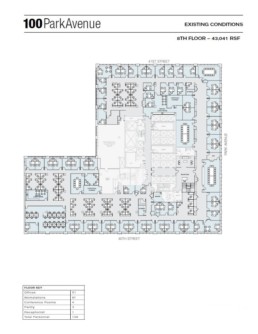100 Park Avenue
On Park Avenue between 40th and 41st Streets, and just steps from Grand Central Terminal, is the modern classic, 36-story, 100 Park Avenue. After a completed $72 million renovation by renowned architects MdeAS, the building now boasts a stunning new metal and glass façade, a soaring two-story atrium lobby, new elevator cabs and other significant infrastructure improvements.
Available partial floors include:
5,385 and 5,504 rentable square feet, respectively, on the 22nd floor. The smaller unit is pre-built, has great views, six (6) offices, open area for 21 workstations, two (2) conference rooms, pantry and reception. The larger unit will be pre-built.
5,596 and 5,292 rentable square feet, respectively, on the 28th floor. The larger unit has great views, six (6) offices, two (2) conference rooms, open area for 18 workstations, pantry and reception. The smaller unit has great views, two (2) 6-person conference rooms or large offices, 12-person conference room, open area for 22 workstations, pantry and reception.
3,283, 2,006 and 2,434 rentable square feet, respectively, on the 35th floor. Pending pre-built suites.
Available full floors include:
45,245 and 43,041 rentable square feet on the 7th floor and 8th floors, respectively. Both are office intensive layouts with open area.
31,971 rentable square feet on the 15th floor. An office intensive layout, including six (6) corner offices and plenty of open area.
10,985 rentable square feet on the 33rd floor. An existing installation with 16 offices, conference room and pen area.
Please scroll down for photos and floor plans.
For further information or to arrange a tour, call or text Alpha Space NYC at # (646) 760-2234.
