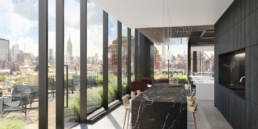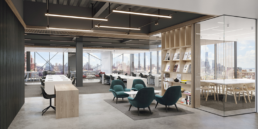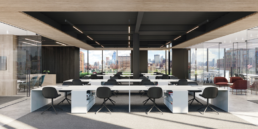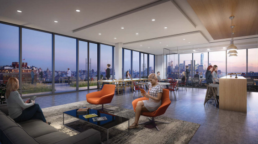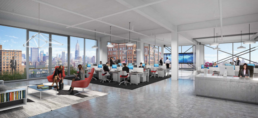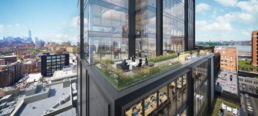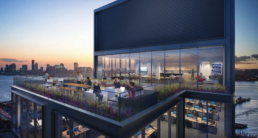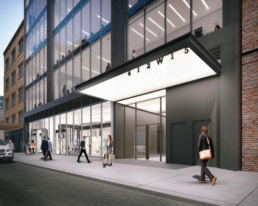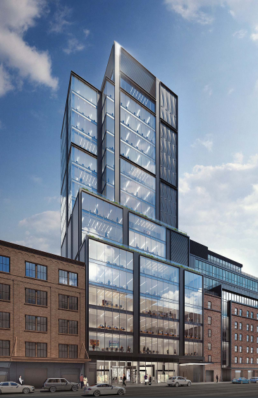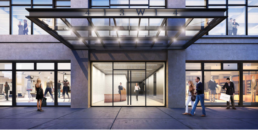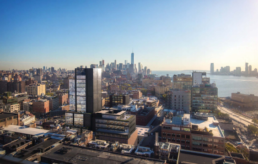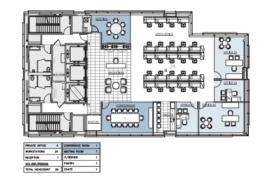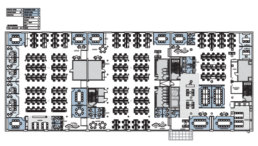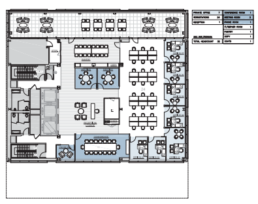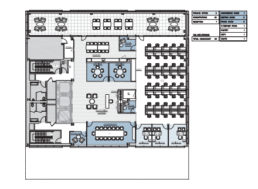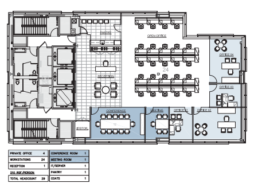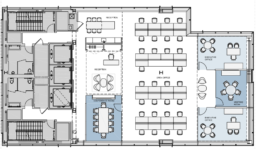412 West 15th Street
On the south side of West 15th Street, between Ninth and Tenth Avenues in Manhattan’s Meatpacking District, is 412 West 15th Street, an 18 story, state-of-the-art office tower with matchless 360 degree views.
Available space in the building includes:
10,435 rentable square feet each on the 4th, 5th and 6th floors.
8,375 rentable square feet on the 7th floor, also featuring expansive outdoor space.
8,367 rentable square feet on the 8th floor.
6,092 rentable square feet each on the 12th, 13th and 16th floors.
All floors feature floor-to-ceiling glass, 13’6” floor-to-floor ceiling heights, and are virtually column free, with 2 interior columns on floors 2 – 9 and only 1 interior column on floors 10 and above. A through lobby connects 412 West 15th Street with 413 W. 14th Street.
Please scroll down for photos and floor plans.
For further information or to arrange a tour, call or text Alpha Space NYC at # (646) 760-2234.

