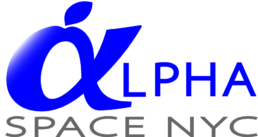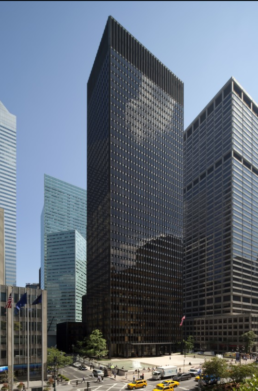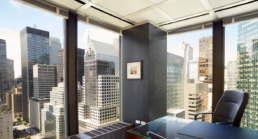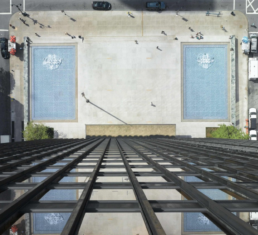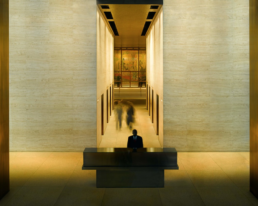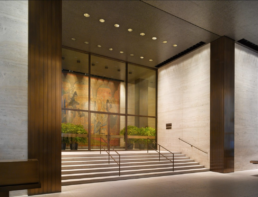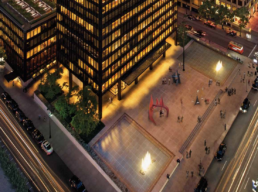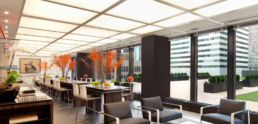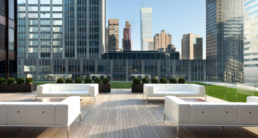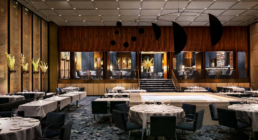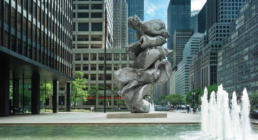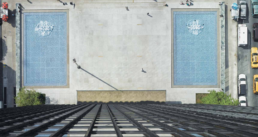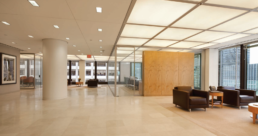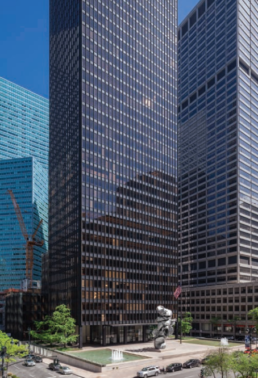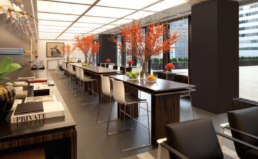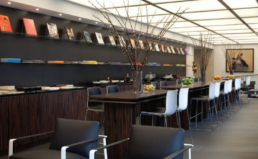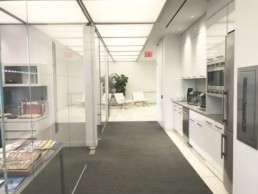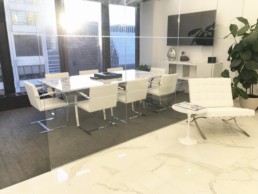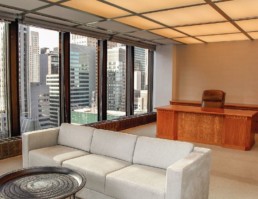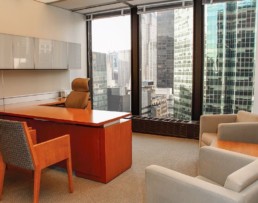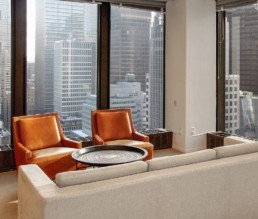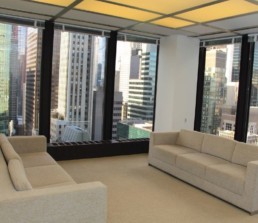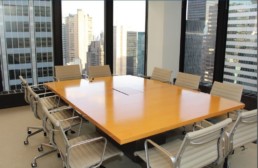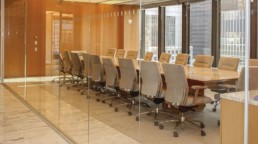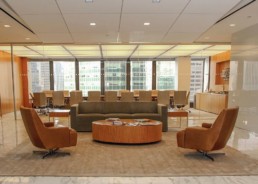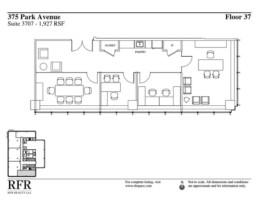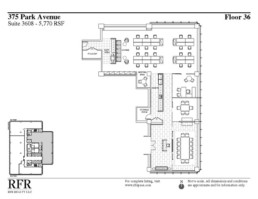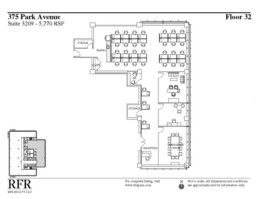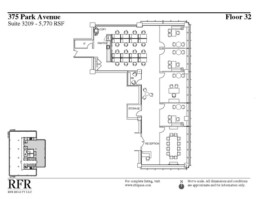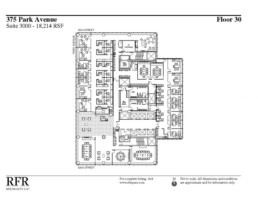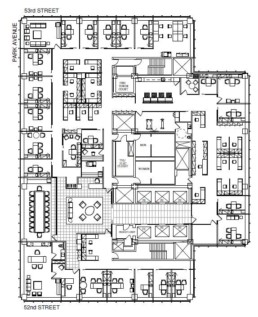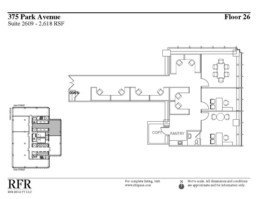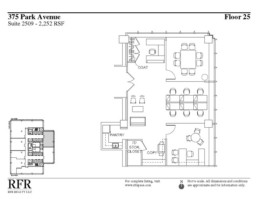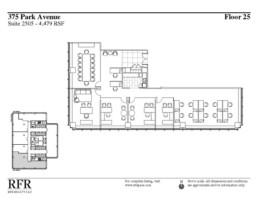375 Park Avenue / Seagram Building
If only one building in New York City can be called iconic, it must be 375 Park Avenue, also known as the Seagram Building. Designed by Ludwig Mies van der Rohe, and located on Park Avenue between 52nd and 53rd Streets, the iconic building with its distinctive glass and bronze exterior stands regally set back from the avenue on an elegant granite plaza with twin pools.
Available partial floor spaces include:
1,280 rentable square feet on the 15th floor for sublease, with private office, conference room, open area and pantry. Furniture can be made available.
4,479 rentable square feet on the 25th floor.
2,618 rentable square feet on the 26th floor.
1,638 rentable square feet on the 27th floor for sublease, with two (2) offices, conference room and wet pantry.
5,770 rentable square feet each on the 30th and 32nd floors.
Available full floor spaces include:
18,214 rentable square feet on the 29th floor for sublease. This high end installation, with a term through July 2026, is fully furnished and has 23 offices, an executive office with private restroom, an 18-person boardroom, private fitness room with shower, and additional breakout rooms and open areas.
18,214 rentable square feet on the 30th floor.
Building amenities include an executive lounge and terrace, underground parking with two charging stations for electric cars and a dedicated elevator from the lobby, a curated art program and The Grill, The Pool and Lobster Club restaurants.
Please scroll down for photos and floor plans.
For further information or to arrange a tour, call or text Alpha Space NYC at # (646) 760-2234.
