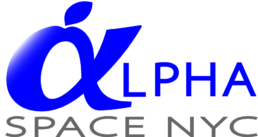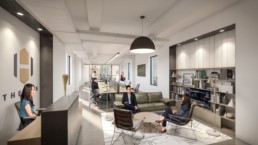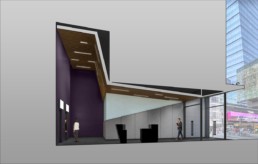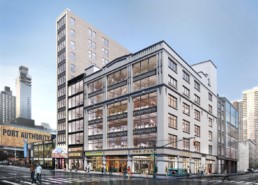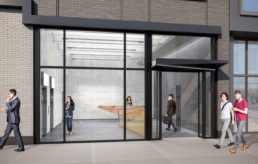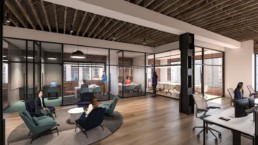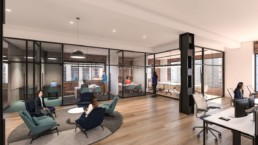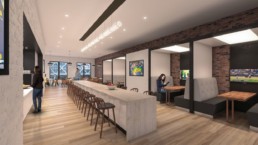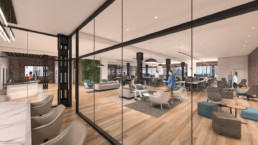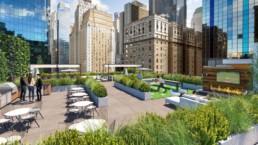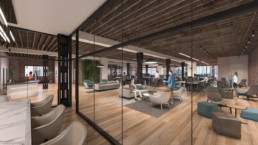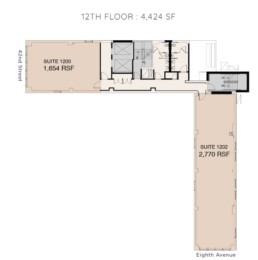303 West 42nd Street / 300 West 43rd Street / The Hive
Located on Eighth Avenue between 42nd and 43rd Streets are 303 West 42nd Street and 300 West 43rd Street, collectively known as The Hive. 303 West 42nd Street is 13-stories, with a lobby entrance on West 42nd, and 300 West 43rd Street is 6-stories, with a lobby entrance on Eighth Avenue.
The Hive is currently undergoing an $80 million capital redevelopment program. The completely redeveloped office complex will feature a new façade, oversized windows and skylights, building lobbies, restrooms, mechanicals and elevators.
Architecturally distinct features include wood, brick and steel throughout, hardwood and polished concrete floors, a large roof deck opportunity as well as a tenant branding opportunity.
Availabilities at 303 West 42nd Street are as follows:
On the 2nd – 6th floors, each floor has partial floor suites of 1,585, 2,493 or 3,370 rentable square feet, each. The two larger suites can be combined, or all three suites for a full floor of 7,448 rentable square feet.
On the 7th floor, partial floor suites of 1,775 or 2,967 rentable square feet, or the entire 4,742 rentable square foot floor.
On the 8th floor, partial floor suites of 1,740 or 2,914 rentable square feet, or the entire 4,654 rentable square foot floor.
On the 9th floor, partial floor suites of 1,719 or 2,877 rentable square feet, or the entire 4,596 rentable square foot floor.
On the 10th floor, partial floor suites of 1,697 or 2,841 rentable square feet, or the entire 4,538 rentable square foot floor.
On the 11th floor, partial floor suites of 1,676 or 2,805 rentable square feet, or the entire 4,481 rentable square foot floor.
On the 12th floor, partial floor suites of 1,654 or 2,770 rentable square feet, or the entire 4,424 rentable square foot floor.
The 1,1140 rentable square foot 13th and top floor must be leased in conjunction with the 12th floor.
Full floor availabilities at 300 West 43rd Street are as follows:
12,656 rentable square feet per floor on the 2nd – 6th floors, respectively, which can be combined to create a total of up to 63,280 rentable square feet.
It is also possible to combine the available spaces in both buildings for a total of up to 126,000 rentable square feet.
Please scroll down for photos and floor plans.
For further information or to arrange a tour, call or text Alpha Space NYC at # (646) 760-2234.
