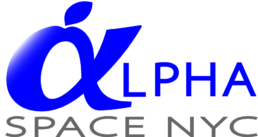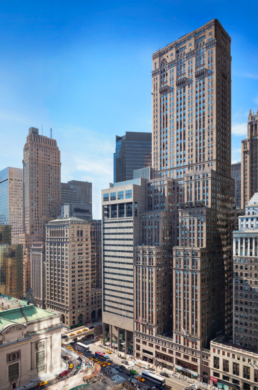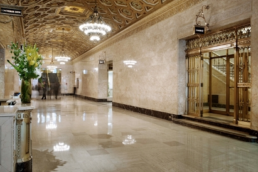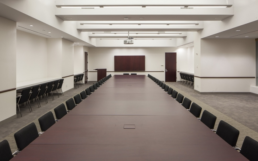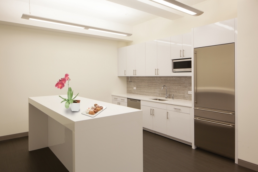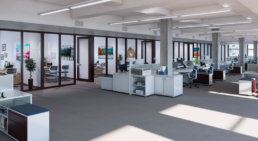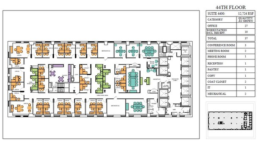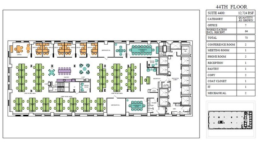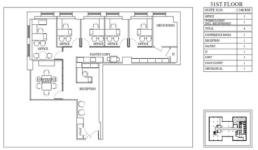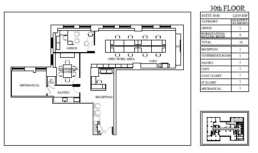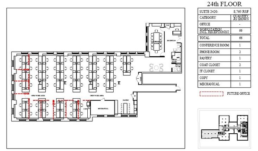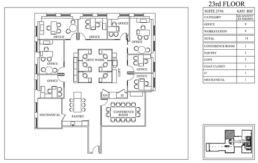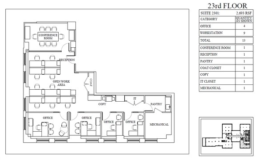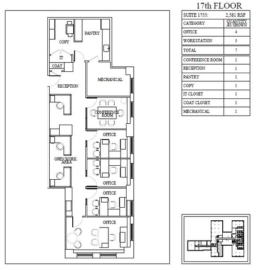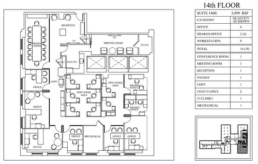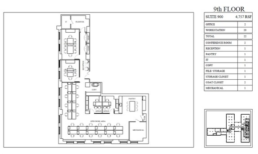60 East 42nd Street / One Grand Central Place
Directly across 42nd Street from Grand Central Terminal is the 55-story, 60 East 42nd Street, also known as One Grand Central Place.
A thorough enhancement and upgrade program includes a magnificently restored lobby, and substantially completed upgrades to the building’s windows, elevators, mechanicals and building-wide systems, including electrical, plumbing and HVAC. Building amenities include direct in-building access to Grand Central Terminal, tenants only conference center and numerous dine-in options.
Featured spaces include:
4,757 rentable square feet on the partial 9th floor. High end pre-built installation with direct elevator presence featuring 2 offices with glass fronts, 2 windowed conference rooms, large open area, pantry, exposed ceiling and polished concrete floor.
5,099 rentable square feet on the partial 14th floor. High end furnished pre-built unit with 6 windowed offices, 2 interior offices, windowed conference room, open area for 8, and pantry.
2,581 and 2,998 rentable square feet on the partial 17th floor, respectively. The smaller unit is a high end pre-built with wood and glass finishes featuring 4 offices, windowed conference room, open area and a pantry. The larger unit is a high end pre-built with direct elevator presence and features 1 windowed office, windowed conference room, large collaborative open area and a pantry.
2,693 and 4,855 rentable square feet on the partial 23rd floor, respectively. The smaller unit is pre-built with direct presence off the elevator and features 4 windowed offices, conference room, open area and a pantry. The larger unit is a pre-built suite receiving great light which has 8 offices, conference room, open area and a pantry.
8,765 rentable square feet on the partial 24th floor. Brand new high end pre-built suite with an abundance of light and views. Glass office fronts, innovative pantry doubling as collaborative working area, and an exposed ceiling.
2,420 rentable square feet on the partial 28th floor. North facing pre-built unit receiving excellent light with 3 offices, conference room, open area and pantry.
2,819 and 3,581 rentable square feet on the partial 30th floor, respectively. The smaller unit is a high end pre-built with spectacular views facing north. The suite has wood and glass fronts with 1 windowed office, windowed conference room, open area for 10 and a pantry. The larger unit is pre-built, has direct elevator presence, receives great light, and features 1 office, conference room large open area and a pantry.
2,548 and 3,051 rentable square feet on the partial 31st floor, respectively. The smaller unit is pre-built with direct elevator presence. The suite features 5 windowed offices, conference room and a pantry. The larger unit is a high end pre-built facing north and receiving excellent light. The suite features 5 windowed offices, conference room, open area and a pantry.
12,724 rentable square feet on the entire 44th floor. A unique tower floor opportunity with an abundance of light and views. Side core floor plate. Tenant controlled HVAC.
Please scroll down for photos and floor plans.
For further information or to arrange a tour, call or text Alpha Space NYC at # (646) 760-2234.
