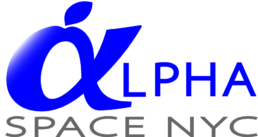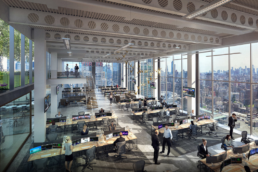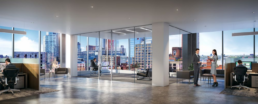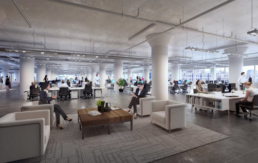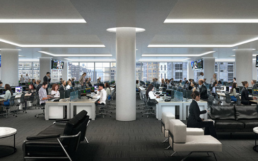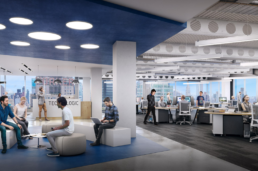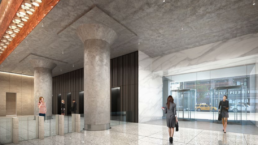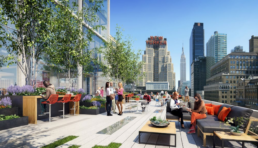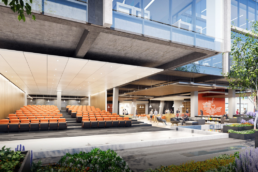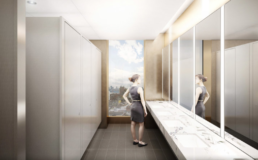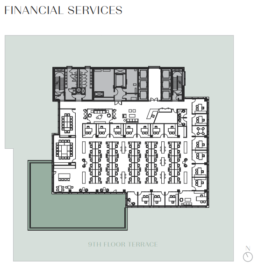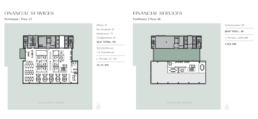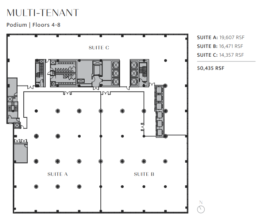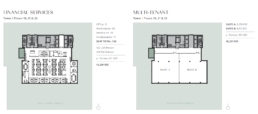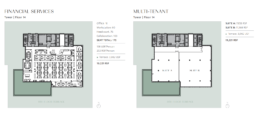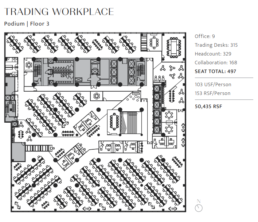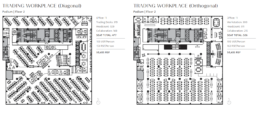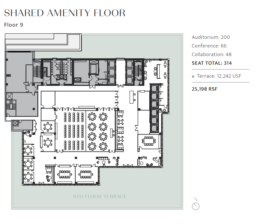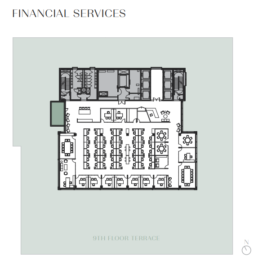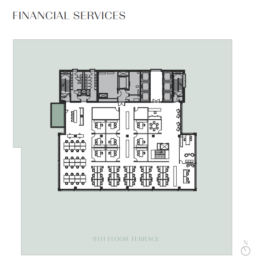441 Ninth Avenue / Hudson Commons
Located on Ninth Avenue between 34th and 35th Streets, 441 Ninth Avenue, known as Hudson Commons, is a global platform for best-in-class companies to thrive. An adaptive reuse of an existing building paired with a modern tower above, this inspiring, light-filled work place caters to discerning, forward thinking tenants looking to attract and retain world class talent and be a part of Manhattan’s newest epicenter.
The building’s original podium on father 2nd – 8th floors offers large floor plates ranging from 48,410 to 50,435 rentable square feet, with mushroom capped columns and new and expanded windows.
The new tower, rising from the 9th floor, offers highly efficient floor plates ranging in size from 16,291 to 25,198 rentable square feet, with 14’ slab heights, floor-to-ceiling windows and terraces on nearly every level. The 9th floor itself, with a 19’ slab height and a 12,000 square foot terrace, offers tenants an opportunity to create an extraordinary office experience or amenity floor. The tower is capped on the 26th floor by a spectacular double height penthouse featuring a private mezzanine and garden.
On site building amenities include common terraces, tenant lounge, conference and event space and parking. And Three highly visible illuminated exterior signage opportunities on the northeast and southeast corners of the building allow anchor tenants to promote their brand along Ninth Avenue.
Please scroll down for photos and floor plans.
For further information or to arrange a tour, call or text Alpha Space NYC at # (646) 760-2234.
The building’s original podium on father 2nd – 8th floors offers large floor plates ranging from 48,410 to 50,435 rentable square feet, with mushroom capped columns and new and expanded windows.
The new tower, rising from the 9th floor, offers highly efficient floor plates ranging in size from 16,291 to 25,198 rentable square feet, with 14’ slab heights, floor-to-ceiling windows and terraces on nearly every level. The 9th floor itself, with a 19’ slab height and a 12,000 square foot terrace, offers tenants an opportunity to create an extraordinary office experience or amenity floor. The tower is capped on the 26th floor by a spectacular double height penthouse featuring a private mezzanine and garden.
On site building amenities include common terraces, tenant lounge, conference and event space and parking. And Three highly visible illuminated exterior signage opportunities on the northeast and southeast corners of the building allow anchor tenants to promote their brand along Ninth Avenue.
Please scroll down for photos and floor plans.
For further information or to arrange a tour, call or text Alpha Space NYC at # (646) 760-2234.
RSF: 16,291 – 50,435
Area: Midtown
Submarket: Hudson Yards / Manhattan West
Type: Direct Lease
Contact
