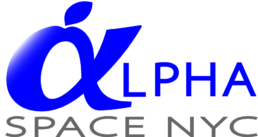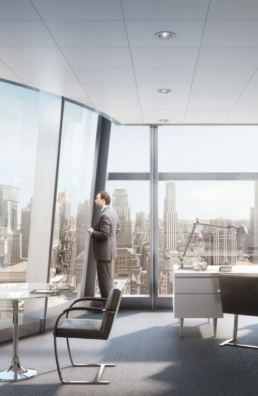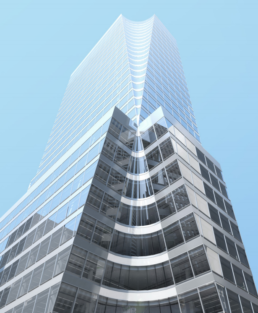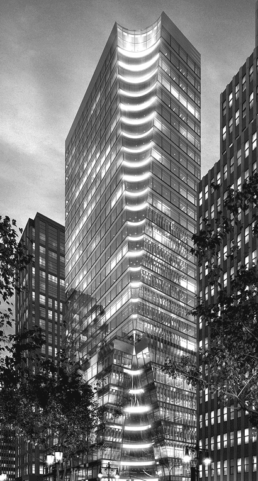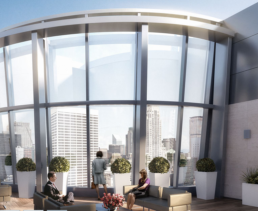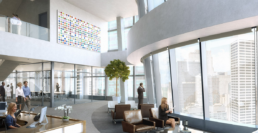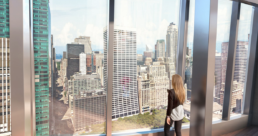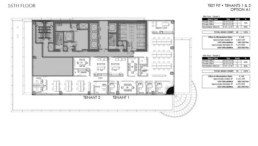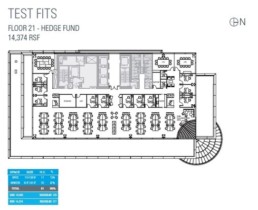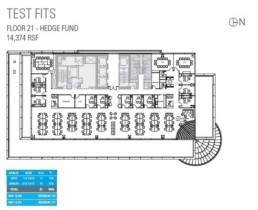7 Bryant Park
Ideally situated between Penn Station and Grand Central Terminal on the southwest corner of 40th Street and Avenue of the Americas, across from Bryant Park, is the Pei Cobb Freed & Partners designed 7 Bryant Park, with its distinct inverted cones.
All floors feature efficient side core floor plates, 14’+ slab-to-slab ceiling heights, are column free, and have floor-to-ceiling glass and 10’ wide window modules, providing for spectacular light and sweeping views of Bryant Park and the midtown skyline.
Partial floor availabilities include 4,278 and 4,532 rentable square feet on the 16th and 23rd floors, respectively. Full floor availabilities include 14,208 and 14,974 rentable square feet on the 24th and 26th floors, respectively.
Please scroll down for photos and floor plans.
For further information or to arrange a tour, call or text Alpha Space NYC at # (646) 760-2234.
