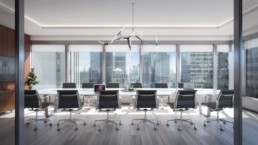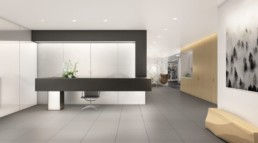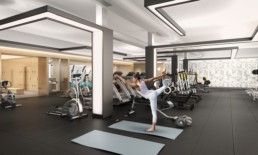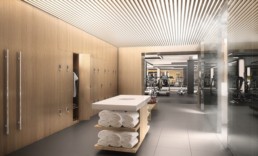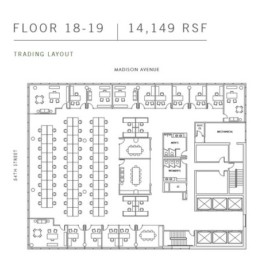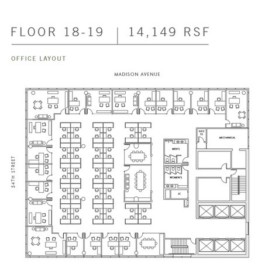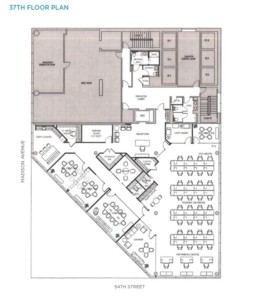535 Madison Avenue
Located on the northeast corner of Madison Avenue and 54th Street, is the 37-story, 535 Madison Avenue.
The building’s lobby features a distinctive mix of materials, including a wall of white onyx and elevator lobbies and cabs of staved walnut and bronze detailing. And the lobby’s permanent art collection showcases the noted artwork of Jean Dubuffet, Fernand Léger and François-Xavier Lalanne. The adjacent outdoor plaza includes black locust trees, ivy plantings, secured private WiFi for tenants, open seating, and a rotating, hand-picked selection of sculptures from Christie’s Auction House.
Available spaces include:
14,149 rentable square feet on the entire 19th floor, which is divisible down to 8,000 rentable square feet. There are only four (4) columns on the entire floor.
14,765 rentable square feet on the entire 20th floor, also divisible down to 8,000 rentable square feet. There are only four (4) columns on the entire floor.
9,493 rentable square feet on the entire 37th and top floor of the building. This built space features outstanding light and views and has a 14’ finished ceiling height. Furniture can possibly be made available.
Exclusive building amenities include a fitness center, private shower suites, multi-purpose rooms, bike room and a concierge service run by LIVunLtd (formerly Abigail Michaels Concierge), which offers a wide array of luxury services to all tenants via a designated phone number and email contact.
Please scroll down for photos and floor plans.
For further information or to arrange a tour, call or text Alpha Space NYC at # (646) 760-2234.

