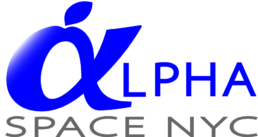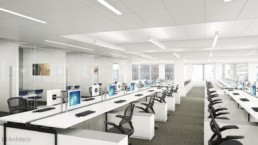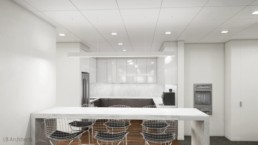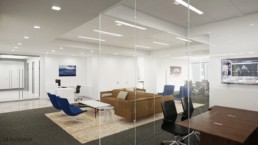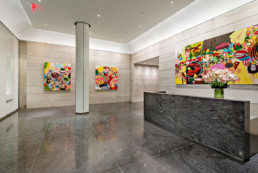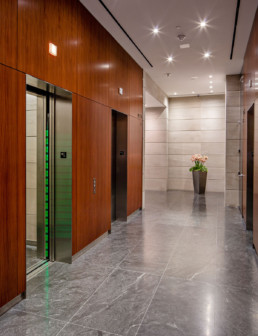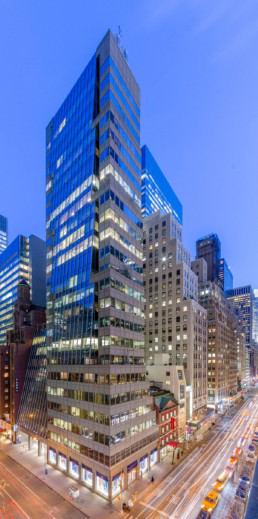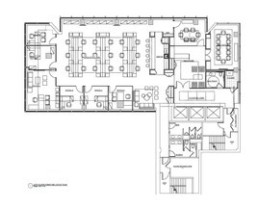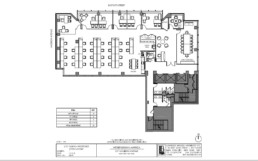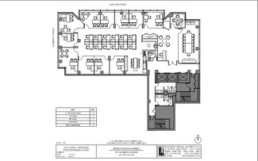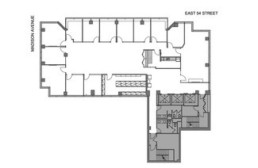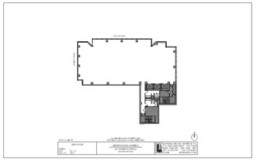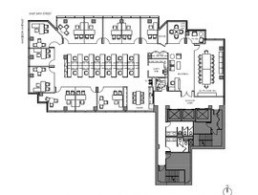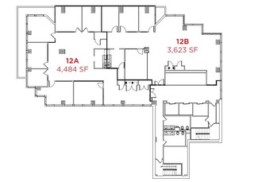527 Madison Avenue
Located on the southeast corner of Madison Avenue and 54th Street, in the heart of the Plaza District, is the 26-story, 527 Madison Avenue, a boutique office building designed by renowned architectural firm Fox and Fowle.
Partial floor availabilities include:
3,623 and 4,484 rentable square feet on the 12th floor. The larger unit is built with 6 offices, conference room, open area, pantry and reception. The unit has three sides of light and Madison Avenue frontage. The smaller unit is built with 3 offices, conference room, open area and pantry. Modifications can be made to either unit.
Full floor availabilities include:
8,102 rentable square feet on the entire 16th floor
7,400 rentable square feet on the entire 20th floor
7,263 rentable square feet on the entire 21st floor.
6,500 rentable square feet for sublease on the entire 25th floor. With a term running through March, 2022, this space features 6 offices, two of which are corner offices, and one of which is an executive office, large conference room, small conference room, open area for at least 18, lounge area, pantry and reception.
Please scroll down for photos and floor plans.
For further information or to arrange a tour, call or text Alpha Space NYC at # (646) 760-2234.
