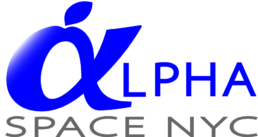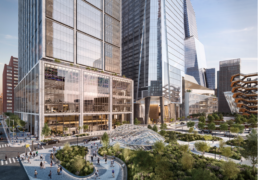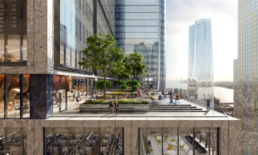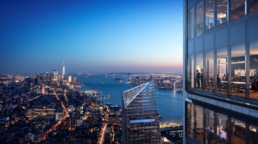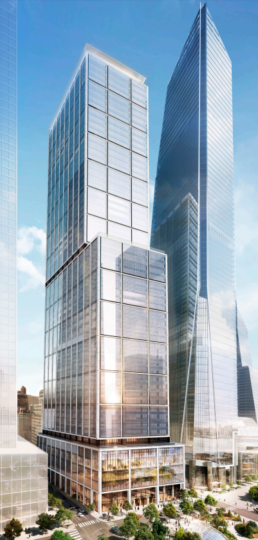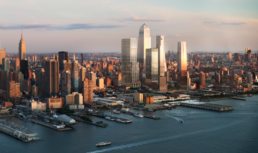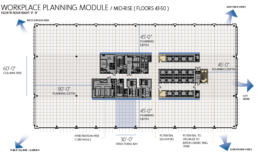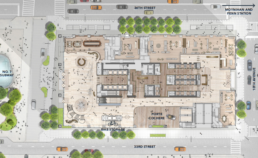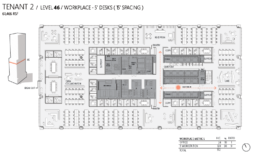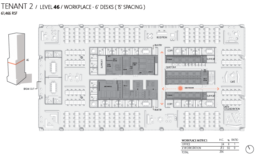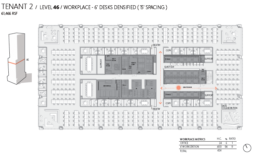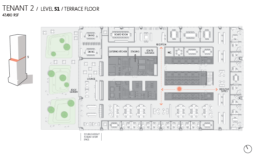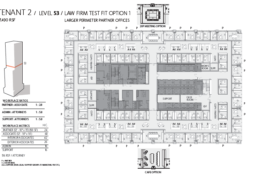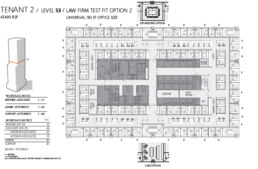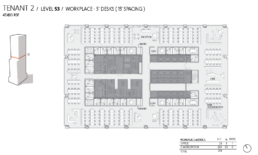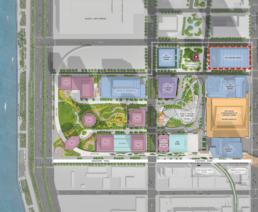50 Hudson Yards / 415 Tenth Avenue
Located in Hudson Yards, on the northwest corner of Tenth Avenue and 33rd Street, is Hudson Yards’ flagship office tower, 50 Hudson Yards. The 62-story Foster + Partners designed tower and future home to BlackRock, is slated for completion in 2022.
Super-efficient floorplates at 50 Hudson Yards are virtually column free, have minimal penetrations along the core, floor-to-ceiling glass and above average slab heights from 15’2’ – 17’8”. In the building’s mid-rise, on the 43rd – 50th floors, are incredible plates of 61, 466 rentable square feet. On the 51st – 59th floors, plates are 47,490 rentable square feet. The 51st floor features a spectacular outdoor terrace.
Building features and amenities include a raked auditorium seating 300, an amenity/community floor on the 31st floor offering spectacular views, client-facing amenities and a grab-and-go food offering, a best-in-class restaurant and bar on the 2nd floor, direct access to the no. 7 subway line (50 Hudson Yards is the only building in Hudson Yards with direct subway access), porte-corchere with executive valet parking and black car drop-off, and an enclosed connection to one million square feet of retail at Hudson Yards.
Please scroll down for photos and floor plans.
For further information or to arrange a tour, call or text Alpha Space NYC at # (646) 760-2234.
