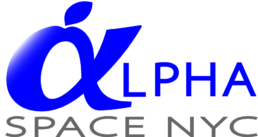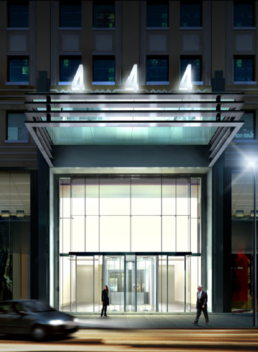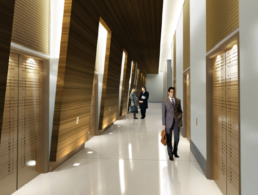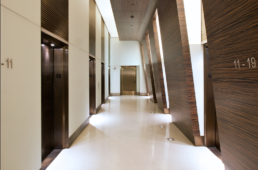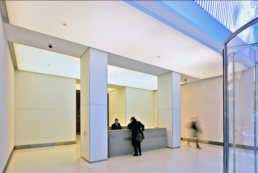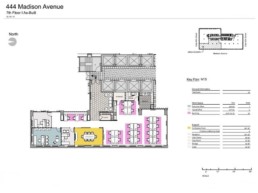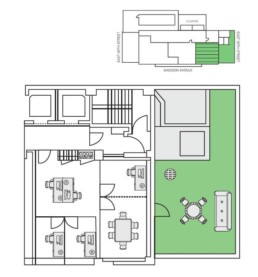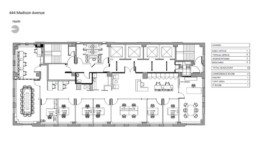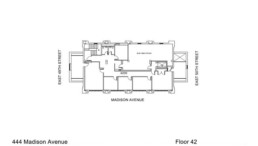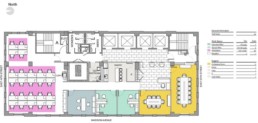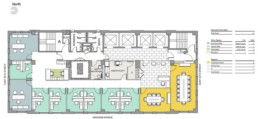444 Madison Avenue
Located on the west side of Madison Avenue, between 49th and 50th Streets, is the Art Deco, 42-story, 444 Madison Avenue. Tower floor plates ranging from 3,680 to 7,208 rentable square feet provide smaller tenants with the presence and prestige of a full floor tenant.
Partial floor availabilities include:
5,476 and 6,434 rentable square feet, respectively, on the 7th floor. The smaller unit features three (3) offices, conference room, open area and a supplemental HVAC system. The larger unit features seven (7) offices, two (2) conference rooms, open area, pantry and reception.
1,538 rentable square feet for sublease on the 23rd floor. With a term running through July, 2022, this above-standard installation has direct presence off of the elevator and a large outdoor terrace. Furniture can be made available.
Full floor availabilities include:
5,455 rentable square feet on the 27th floor with eight (8) offices, two (2) conference rooms, open area, pantry and reception.
5,455 rentable square feet on the 33rd floor. Currently white boxed, the floor offers great light and views.
3,688 rentable square feet on the 42nd and top floor. This built installation with a great ceiling height receives great light and offers fantastic views.
Please scroll down for photos and floor plans.
For further information or to arrange a tour, call or text Alpha Space NYC at # (646) 760-2234.
