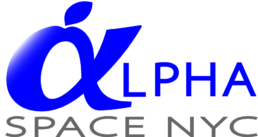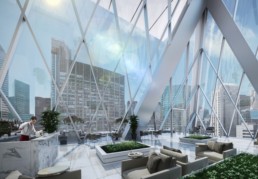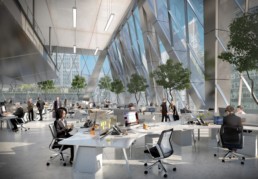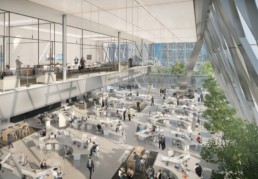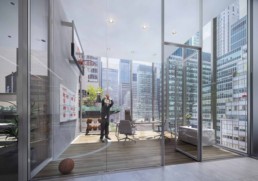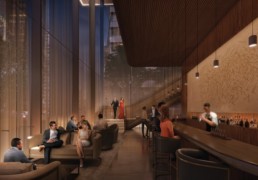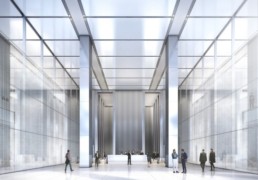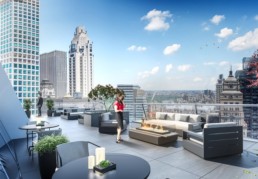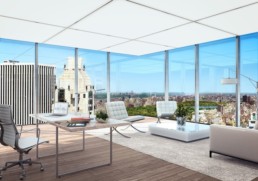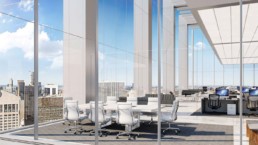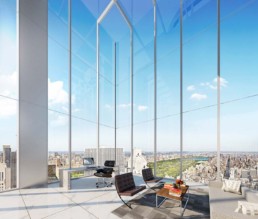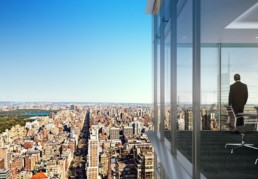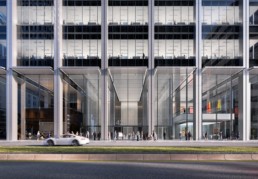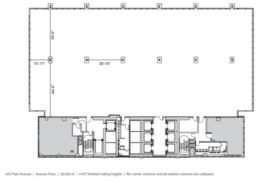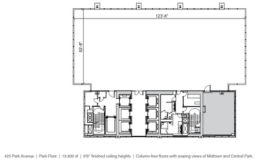425 Park Avenue
The soon to be new home of hedge fund Citadel, 425 Park Avenue is rising on the east side of Park Avenue between 55th and 56th Streets. It is the first full block, new tower to rise on Park Avenue in over 50 years. Designed by Pritzker prize winning architect Norman Foster, the spectacular, 47-story, steel and glass tower will be a revelation on Park Avenue.
The soaring, 45’ high atrium lobby has floor-to-ceiling glass. The 28,900 rentable square foot Avenue floors (8th – 11th) will boast 14’6” finished ceiling heights; the Diagrid floor (combined 12th and 14th floors), ideal for a trading operation, totals 33,700 rentable square feet and features an incredible 38’ ceiling height, floating mezzanine, private gardens facing north and south, and diamond-shaped glass panes framed in steel triangles – diagrids; Skyline floors (15th – 25th) have 9’6” finished ceiling heights; and the 13,900 rentable square foot, light-flooded Park floors (28th – 47th), featuring Central Park and midtown views, are column free and have finished ceiling heights of 9’6”. All floors feature floor-to-ceiling glass and have a water cooled DX HVAC system. Offices are connected to emergency power and a standby generator is available.
Building amenities include a tenant-only club space on the 26th floor, featuring food and wellness programming, and two (2) exterior terraces overlooking Central Park and midtown; an in-building private parking garage with lounge that can accommodate 52 vehicles; and a 14,000 square foot, two-level eatery run by Daniel Humm and Will Guidara, the famed restaurant team behind Eleven Madison Park.
Please scroll down for photos and floor plans.
For further information or to arrange a tour, call or text Alpha Space NYC at # (646) 760-2234.
