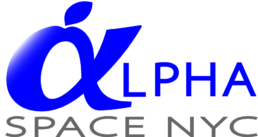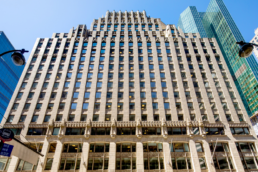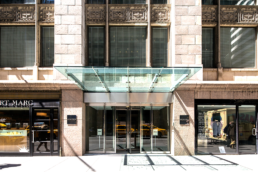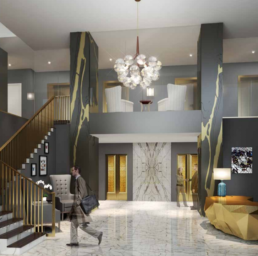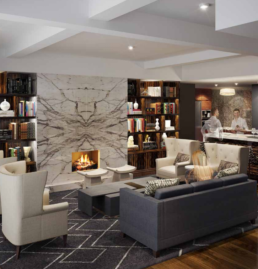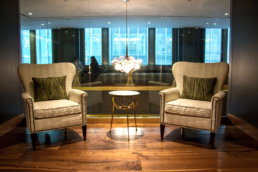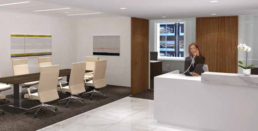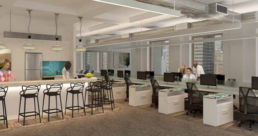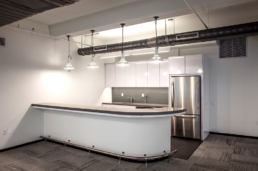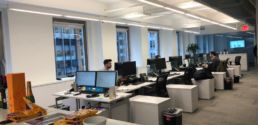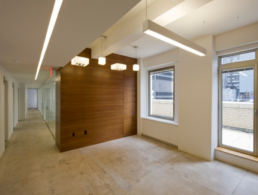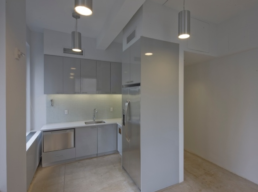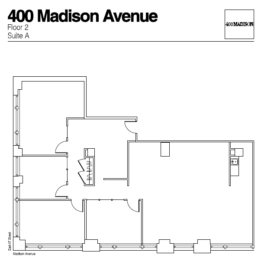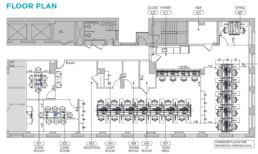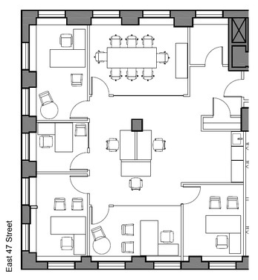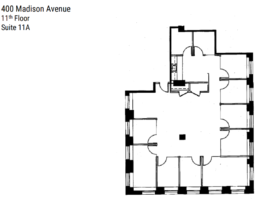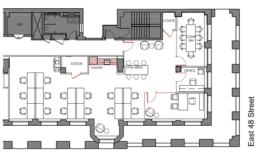400 Madison Avenue
Located on the west side of Madison Avenue, between 47th and 48th Streets, is the 21-story, 400 Madison Avenue.
This elegant boutique office building in the Plaza District, in close proximity to Grand Central Terminal, features a dedicated full floor conference and video conferencing center.
Building availabilities include:
3,234 rentable square feet on the partial 2nd floor. This built space will be upgraded to current building standard finishes and modified as necessary.
4,748 rentable square feet for sublease on the partial 6th floor. With a term through November, 2022, this newly built and newly furnished corner unit receives abundant natural light and features an office, 2 conference rooms, open area for 28+, phone booth, pantry and reception.
2,700 rentable square feet on the partial 10th floor. Built space with 5 offices, conference room, and open area.
3,414 rentable square feet for sublease on the partial 11th floor. With a term through November, 2021, this corner unit with a recently renovated common corridor is fully furnished and features 8 windowed offices with glass fronts, 2 internal offices, corner conference room facing north and east, and 4 workstations.
3,390 rentable square feet on the partial 16th floor. Brand new pre-built with 2 offices, including a corner executive office, conference room and open area for 14+.
4,500 rentable square feet on the entire 18th floor. This built out space has a concrete floor, exposed ceiling and a large outdoor terrace.
Please scroll down for photos and floor plans.
For further information, call or text Alpha Space NYC at # (646) 760-2234.
