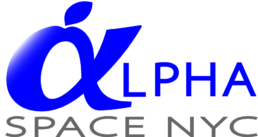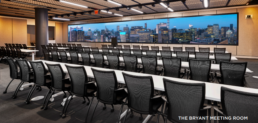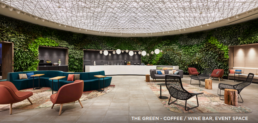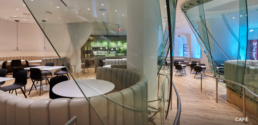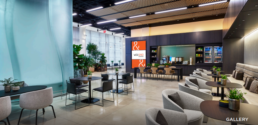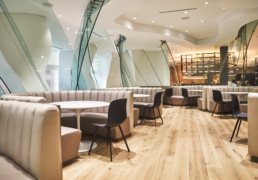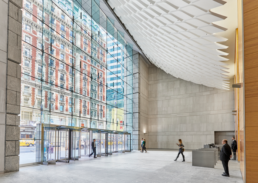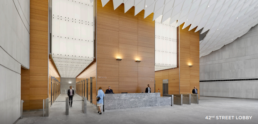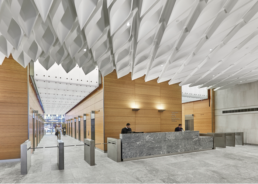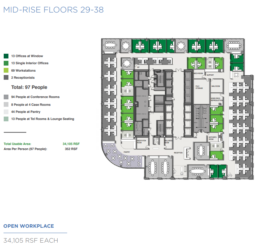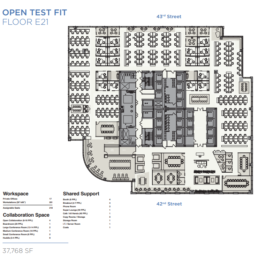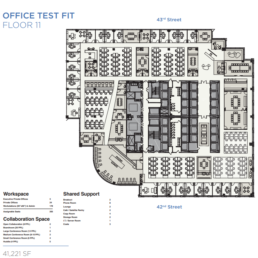151 West 42nd Street / One Five One
Located on the north side of 42nd Street, between Avenue of the Americas and Broadway, and only steps from Bryant Park, is the 48-story, 151 West 42nd Street, simply known as One Five One.
A $140 million capital improvement program has brought One Five One to new heights. A new entrance and lobby, new amenity floor, state-of-the-art base building upgrades, and energy efficient technological enhancements result in a best-in-class modern office tower on par with today’s new construction.
Floors enjoy dramatic views, receive excellent natural light, have generous open ceiling heights and large, column-friendly floor plates.
Full floor availabilities include:
The 21st – 25th floors, with each floor being 37,768 rentable square feet.
The 29th – 36th floors, with each floor being 34,185 rentable square feet.
The 37th and 38th floors, 34,154 rentable square feet each.
The 30,628 rentable square foot 39th floor.
The 29,991 rentable square foot 40th floor.
The 41st – 47th floors, with each floor being 31,519 rentable square feet.
The 48th and top floor of 27,102 rentable square feet.
Building amenities include a spectacular Frank Gehry designed cafe and artisanal food hall, a coffee, wine bar and event space with a floor-to-ceiling living green wall consisting of over 2,200 plants, gallery seating area for informal conversations and meetings, and meeting room for hosting large gatherings.
Please scroll down for photos and floor plans.
For further information or to arrange a tour, call or text Alpha Space NYC at # (646) 760-2234.
RSF: 27,102 – 245,215
Area: Midtown
Submarket: Sixth Ave./ Rockefeller Ctr.
Type: Direct Lease
Contact
