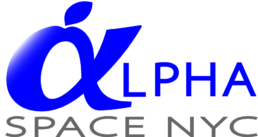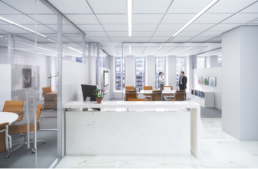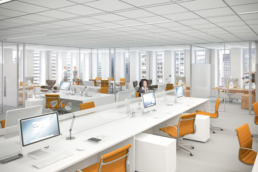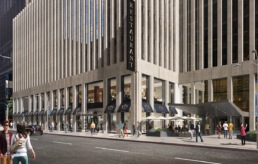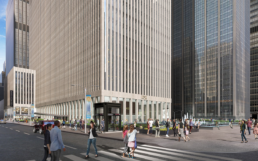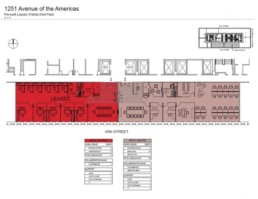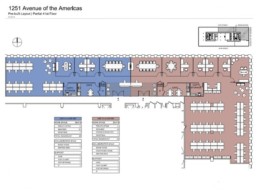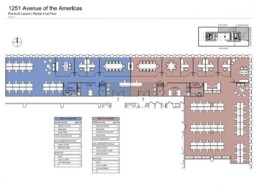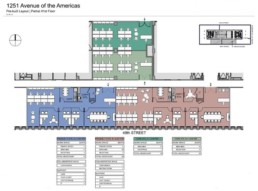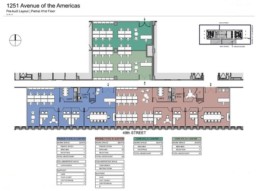1251 Avenue of the Americas
Located on the west side of Avenue of the Americas, between 49th and 50th Streets, is the 54-story, 1251 Avenue of the Americas. The building is set back from the Avenue, and features an outdoor plaza with a large waterfall pool and fountains. The building also has direct access to the underground concourse at Rockefeller Center.
Partial floor availabilities, in which landlord will deliver exquisite, brand new pre-built suites, each with direct elevator presence, outstanding natural light, virtually column free floor plates, and finishes consisting of full glass fronts, stone entryways, sheetrock finished ceilings, and modern pantries, include the following:
4,952 rentable square feet on the 23rd floor.
On the 41st floor, 3,284, 4,223, 4,700 and 8,438 rentable square feet, respectively, with a new common corridor and restrooms, and a conference center and lounge.
Please scroll down for photos and floor plans.
For further information or to arrange a tour, call or text Alpha Space NYC at
Located on the east side of Broadway, between 31st and 32nd Streets, is the 41-story, 1250 Broadway. Now known as Nomad Tower after an extensive capital improvement program, the building features a new entrance, lobby and amenities.
Partial floor availabilities include:
7,985 rentable square feet on the 26th floor.
Full floor availabilities include:
27,040 rentable square feet each on the 2nd – 7th floors, respectively.
14,906 rentable square feet each on the 14th – 17th floors and 20th – 22nd floors, respectively.
15,536 rentable square feet on the 32nd floor.
Tenant-only amenities include a two-story amphitheater, conference center, glass enclosed bike room, kitchenette, amenity lounge with recreational activities, and a fitness center with lockers and showers. There is also a 150-car indoor parking garage.
Please scroll down for photos and floor plans.
For further information or to arrange a tour, call or text Alpha Space NYC at
Located on the west side of Avenue of the Americas, between 48th and 49th Streets, is the 51-story, 1221 Avenue of the Americas. A recently completed extensive modernization by acclaimed architectural firm MdeAS has made 1221 Avenue of the Americas an ideal place for innovators and forward-thinking workplaces.
Available partial floor space includes:
25,252 rentable square feet on the northern portion of the 15th floor. Reasonable divisions will be considered.
Available full floor space includes:
39,979 rentable square feet on the 2nd floor. A division to approximately 20,000 rentable square feet is possible. This extraordinary space has a 17’ ceiling, oversized windows with floor-to-ceiling glass, and is directly accessible via private escalator.
Building amenities include a unique two-story auditorium and adjacent conference center with a capacity for up to 345, four (4) relaxing outdoor spaces and open-air plazas, including a waterfall park, and direct access to the underground concourse at Rockefeller Center.
Please scroll down for photos and floor plans.
For further information or to arrange a tour, call or text Alpha Space NYC at # (646) 760-2234.
