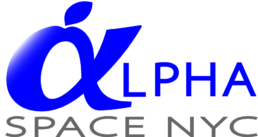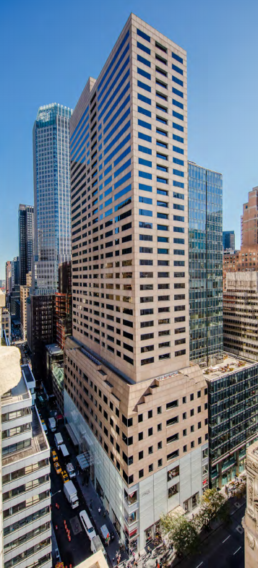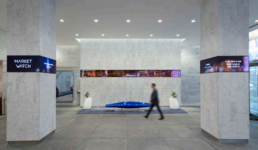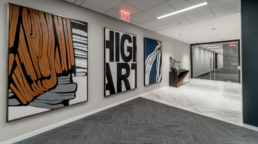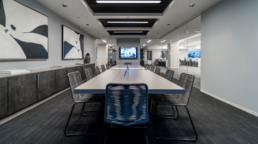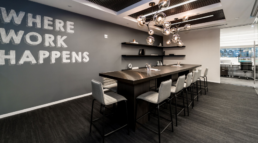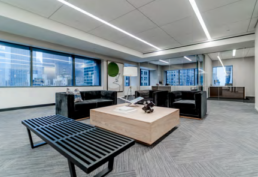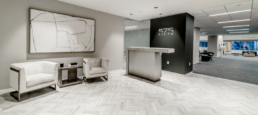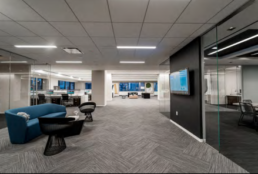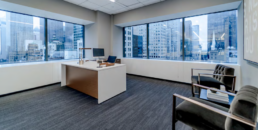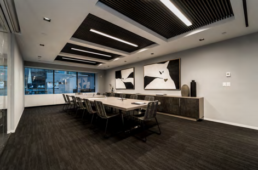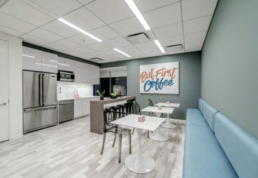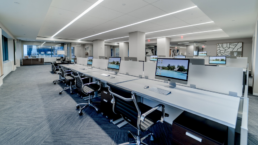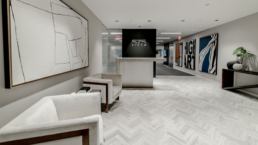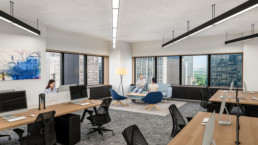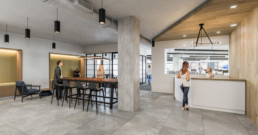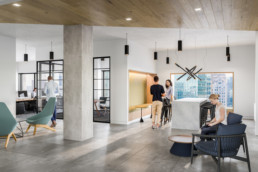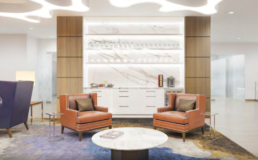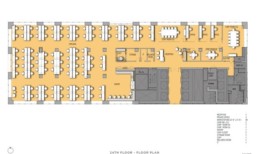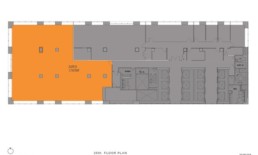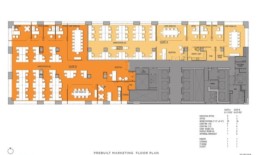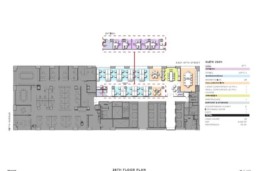575 Fifth Avenue
Located on the southeast corner of Fifth Avenue and 47th Street is the 40-story, 575 Fifth Avenue.
Building features and amenities include a recently renovated lobby featuring digital LED screens with custom media and a 17’ ceiling height, newly finished elevator cabs and a destination dispatch system, , luxury lounge, game room, three conferencing centers, and a secure bike room.
Select availabilities include:
8,475 rentable square feet on the partial 19th floor. This high end pre-built suite, which can be modified, has a layout consisting of 3 perimeter offices, 2 large conference rooms, open area for 35+ workstations, pantry and reception.
14,672 rentable square feet on the entire 24th floor. This high end pre-built, which can be modified, consists of 3 perimeter offices, 1 corner executive office, 4 conference rooms, open area for approximately 100 workstations, a wellness room, pantry and reception.
7,742 rentable square feet on the partial 25th floor. A high end pre-built is planned.
5,024 rentable square feet on the partial 26th floor. A high end pre-built is planned.
Please scroll down for photos and floor plans.
For further information or to arrange a tour, please call or text Alpha Space NYC at # (646) 760-2234.
