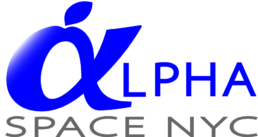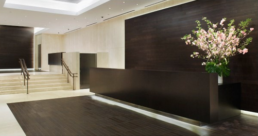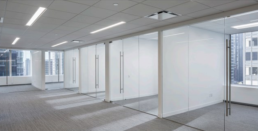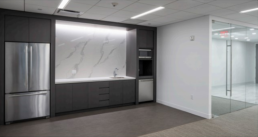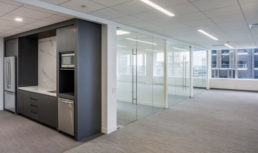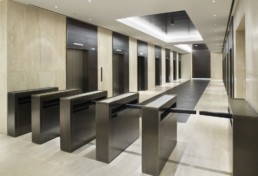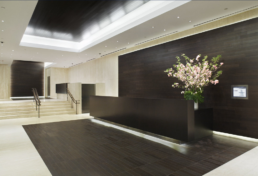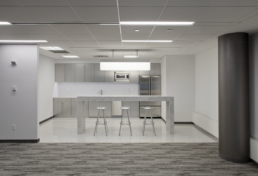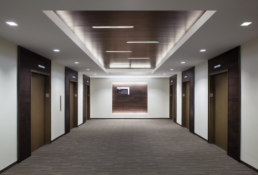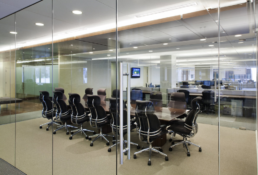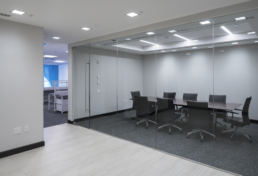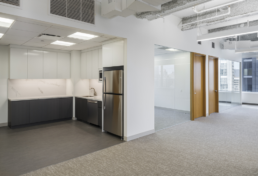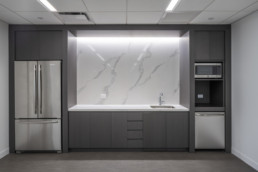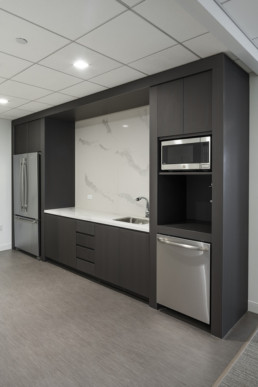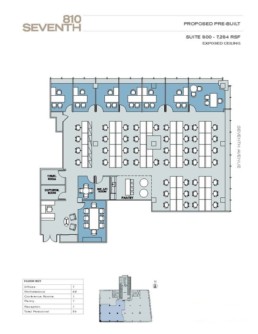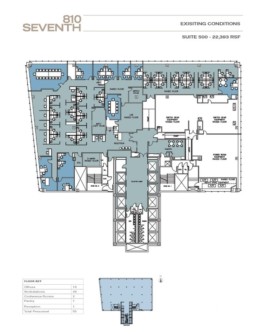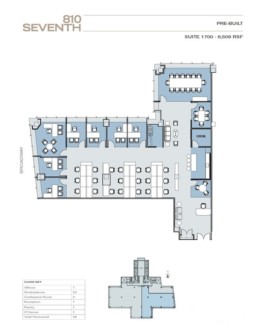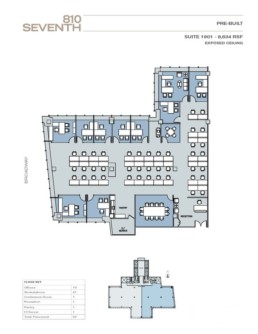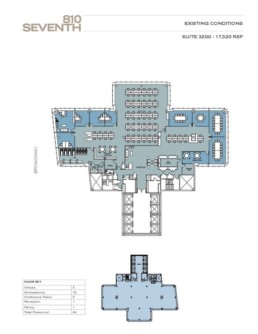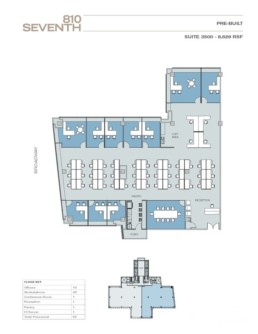810 Seventh Avenue
Located on the west side of Seventh Avenue between 52nd and 53rd Streets, the 41-story, 810 Seventh Avenue is centrally situated between Times Square, the Plaza District, Columbus Circle and Central Park.
Building features include a new lobby, tower floors that accommodate six corner offices, highly efficient side core floor plates, on-site parking garage, and recently modernized elevators, corridors and bathrooms.
Partial floor availabilities include:
5,908 rentable square feet on the 9th floor. Existing installation with eight (8) offices, conference room, open area for 14 workstations, pantry and reception.
7,284 rentable square feet on the 8th floor. Proposed pre-built plan includes seven (7) offices, conference room, open area for 45, pantry and reception.
6,509 rentable square feet on the 17th floor. New pre-built with seven (7) offices, two (2) conference rooms, open area for 20, pantry and reception.
8,634 rentable square feet on the 19th floor. New pre-built with an exposed ceiling, 10 offices, conference room, open area for 41 workstations, pantry and reception.
8,629 rentable square feet on the 35th floor. New pre-built offering fantastic views of Central Park. Features 10 offices, conference room, open area for 43 workstations, pantry and reception.
Full floor availabilities include:
22,393 rentable square feet on the 5th floor. Available in June, 2019. The existing installation has 10 offices, two (2) conference rooms, open area for 44 workstations, pantry and reception.
17,320 rentable square feet on the 32nd floor. The existing installation features five (5) offices, five (5) conference rooms, open area for 78, pantry and reception.
Please scroll down for photos and floor plans.
For further information or to arrange a tour, call or text Alpha Space NYC at # (646) 760-2234.
